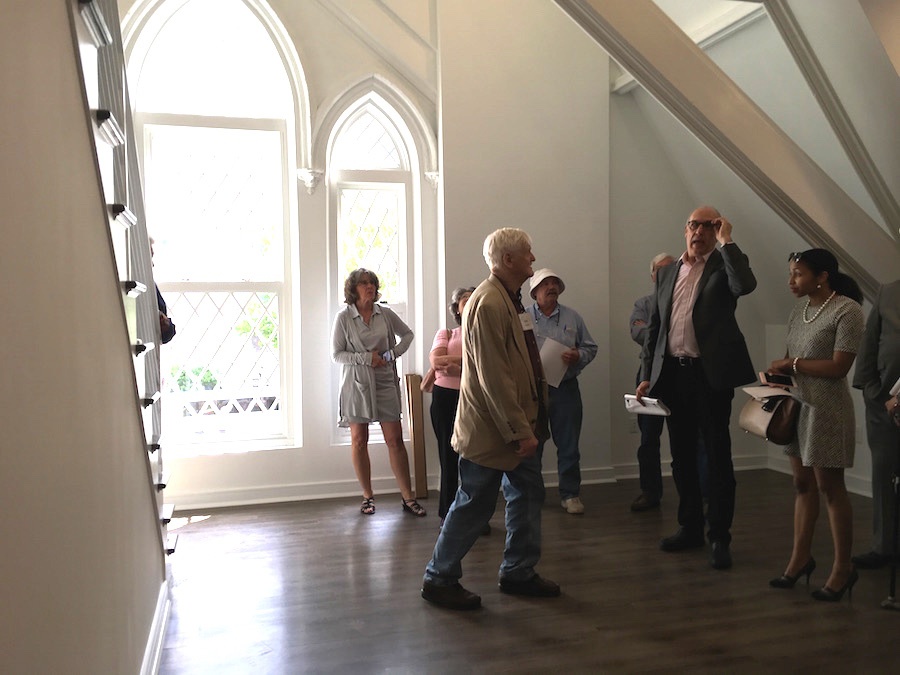
Downtown | Architecture | Arts & Culture | New Haven Preservation Trust
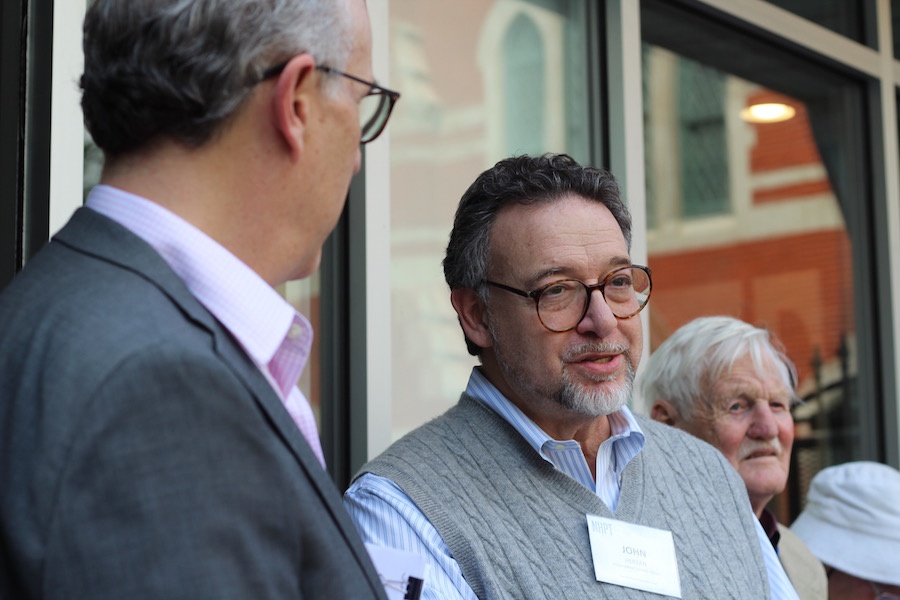 NHPT Preservation Services Officer John Herzan: “Another developer might have decided to tear it down, because it really was a wreck.” Lucy Gellman Photos.
NHPT Preservation Services Officer John Herzan: “Another developer might have decided to tear it down, because it really was a wreck.” Lucy Gellman Photos.
A historic refuge for New Haven’s poor and homeless has become a space for some of its wealthiest residents, in a story of historic rehabilitation that makes room for market-rate housing.
That’s the case at the former Trinity Church Home Chapel, a 19th century building turned luxury housing complex by Metro Star Properties, LLC at 305 George St. Wednesday afternoon, members of the New Haven Preservation Trust (NHPT) toured the complex to see what the building looks like 150 years after its original use, and just three after it was left vacant to squatters.
The rehabilitation, which comprises both the 4,000 square-foot chapel and a new building at 301 George St., comes as a collaboration among the NHPT, Sam Gardner of Gregg, Weis & Gardner Architects, and developer Robert Smith of Metro Star Properties, LLC.
After three years of renovation, the 78-unit complex is ready for renters this month. Metro Star has also developed the properties at 303 George St., with units that range from 461 to 1289 square feet. Those units start at $1,695 and go up to $3,495 per month.
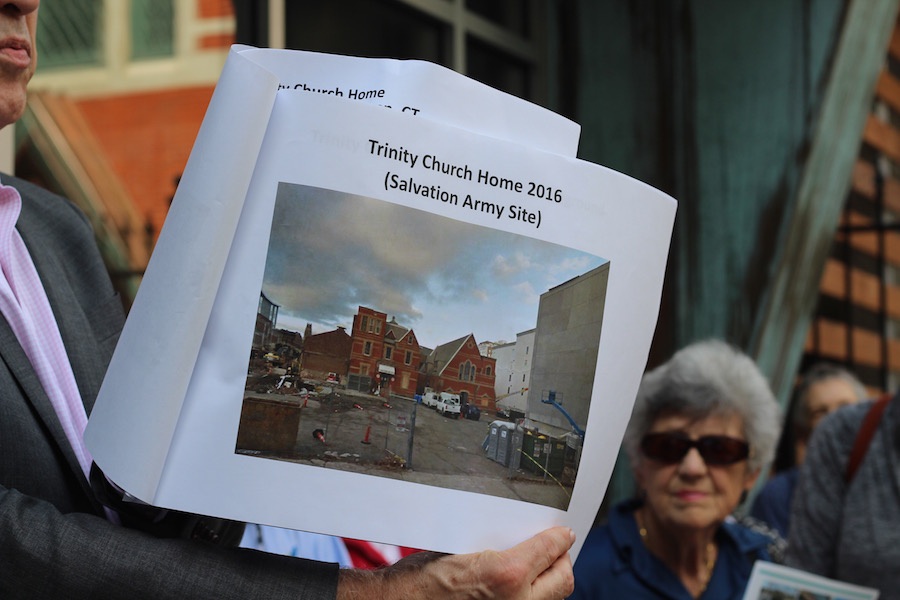 Gardner shows members images of the old Salvation Army buildings. While the chapel remained for historic preservation, the home was torn down by Metro Star Properties.
Gardner shows members images of the old Salvation Army buildings. While the chapel remained for historic preservation, the home was torn down by Metro Star Properties.
Reached Thursday morning, Smith declined to comment on the overall price of the development, but called it a “multi-million dollar project.” A site plan review shows that the project required $195,000 in site restoration bonds, or $2,500 per unit, at the time of city approval in 2015.
It’s the latest chapter in a building that has lived multiple lives. Commissioned by serial tycoon Joseph Sheffield and designed in the Gothic architectural style by New Haven architect Henry Austen, the Trinity Church Home Chapel was built in 1868 as part of a seven-building complex.
Four townhouses went to Sheffield’s four adult daughters; the other three became a chapel, parish school, and residence for older and poor women called the Trinity Church Home. All three stood facing George Street, recessed from the road.
Then in the early 20th century, the buildings changed hands—first to New Haven’s Italian Baptist Mission, overseen by a Rev. G. Basile through 1917. In 1919, the chapel became the home of Congregation Tefereth Adas Israel, which left the building when it could no longer sustain itself in 1943. The Salvation Army moved in the same year, occupying it and a nearby property on Crown Street for the next seven decades.
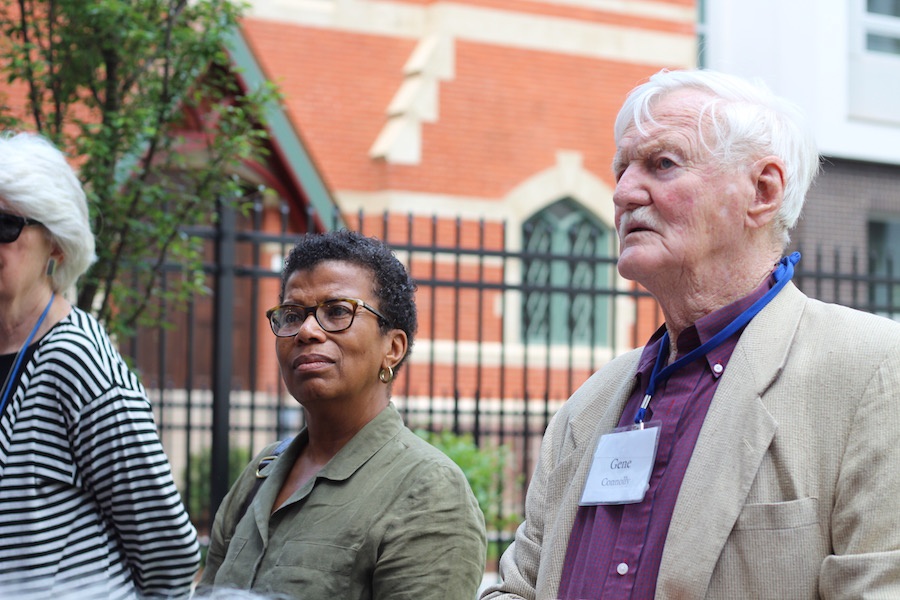 NHPT Members Elsie Chapman and Gene Connolly look on. Constance Clement is in the stripes.
NHPT Members Elsie Chapman and Gene Connolly look on. Constance Clement is in the stripes.
The most recent project began in mid-2015, when Smith announced his plan to build market-rate housing and a “mews” connecting George and Crown Streets at 301-305 George St. At the time, the Salvation Army had moved out of both the former chapel and a building at 274 Crown St., but still owned them. Smith purchased the properties, bringing on Gardner as he developed plans for the apartments.
Initially, Gardner said Wednesday, the two didn’t have a plan for the chapel, an 1868 building in disarray after years of neglect and abuse. So they reached out to NHPT Preservation Services Officer John Herzan to see if it had historical and architectural significance. When Herzan responded that it did—a great deal of it—the NHPT began working with the developer to preserve and restore it. The adjacent historic home didn’t survive: it was demolished as Metro Star developed the area.
“It was really a wreck,” Herzan said of the chapel. “The door was deteriorating. The floors were rotting. The windows were faux stained glass.”
He recalled the grim August day that police found the dismembered torso of Ray Roberson in the Salvation Army property at 274 Crown St. “It was really that bad,” he said to uneasy laughter from the group. “Another developer might have decided to tear it down, because it really was a wreck.”

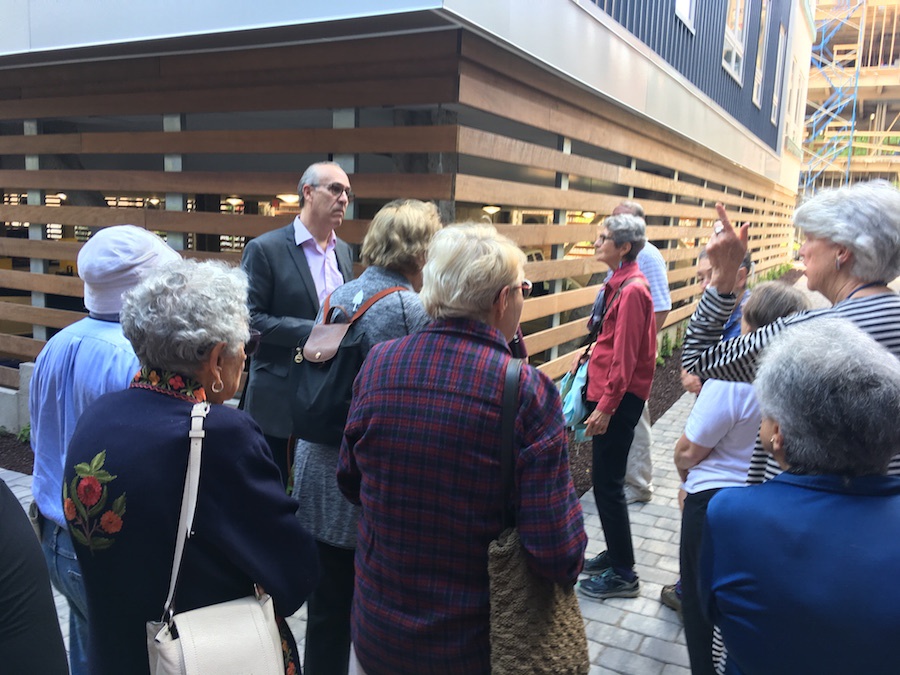
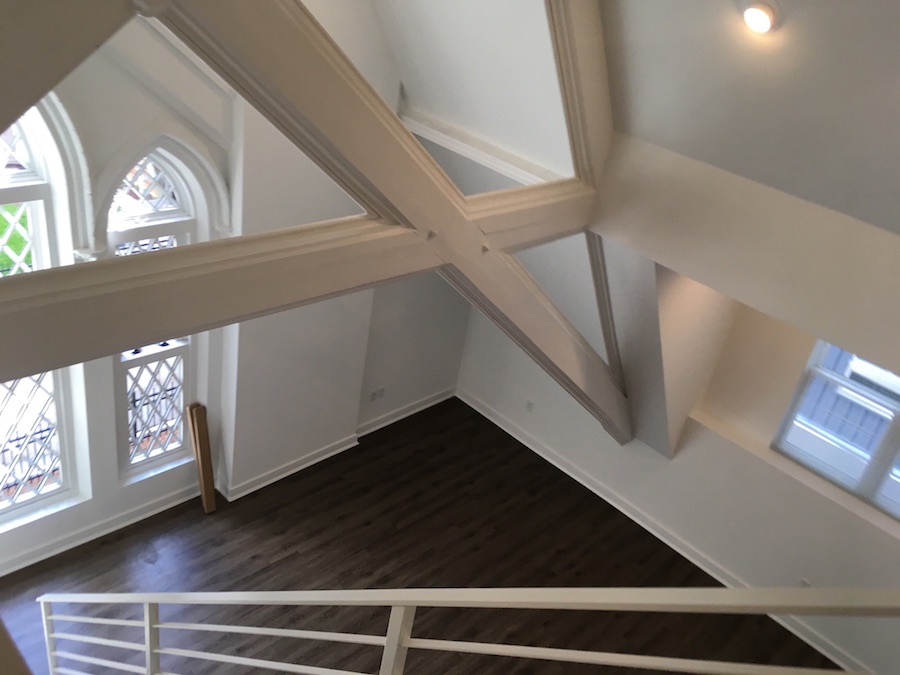
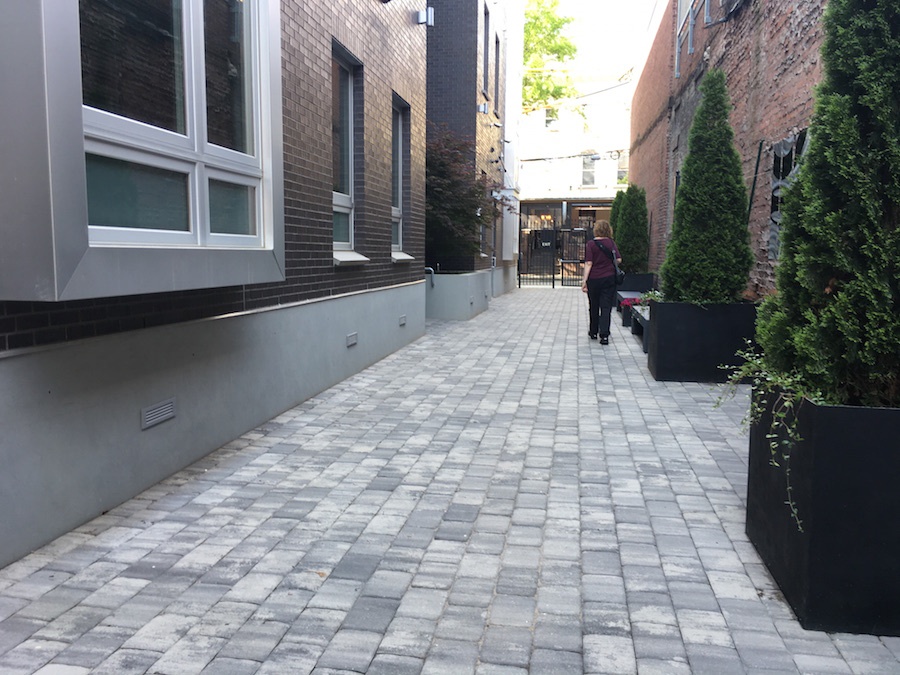
But Smith wasn’t another developer, Herzan added. Instead, Herzan hopped onto the project as a research consultant, to find “materials, finishes and colors” that were related to the original design and construction of the chapel. As he dove into research and discovered the building’s many former lives, he doubled down on his commitment to preserving the building’s facade and architectural integrity, as a reminder of its past as it adapted for the city’s present.
“Our mission is to preserve the historical environment and to keep the sense of New Haven intact as a place,” he added by phone on Thursday. “It’s sort of an art ... and it's a balancing act.”
Ultimately, the group settled on a restoration that represented “Gothic Revival to Midcentury Modern,” he said. In the place of old windows there are 20th century-style dormers, or rooftop-level windows, looking out. The building’s deteriorating doors and floors have been stabilized, with a new entrance on a different side of the building. Outside, parts of the original fence have been wielded together, and an “urban park” sits before the chapel, a sea of bright green from George Street.
Inside (some of the units are pictured above), hallways are now covered with brown carpeting and large, matching paintings that hang from the white walls. In the units, everything is shiny and new— cabinets with wood veneer, high ceilings to make way for the building's original architecture, a fluffy bed and modernist showroom teapot across the way in “Metro 301.” Instead of light fixtures inside the former chapel, Smith and Gardner have replaced it with a plastic ceiling on a two-by-two foot grid, through which energy-efficient LED lighting can shine.
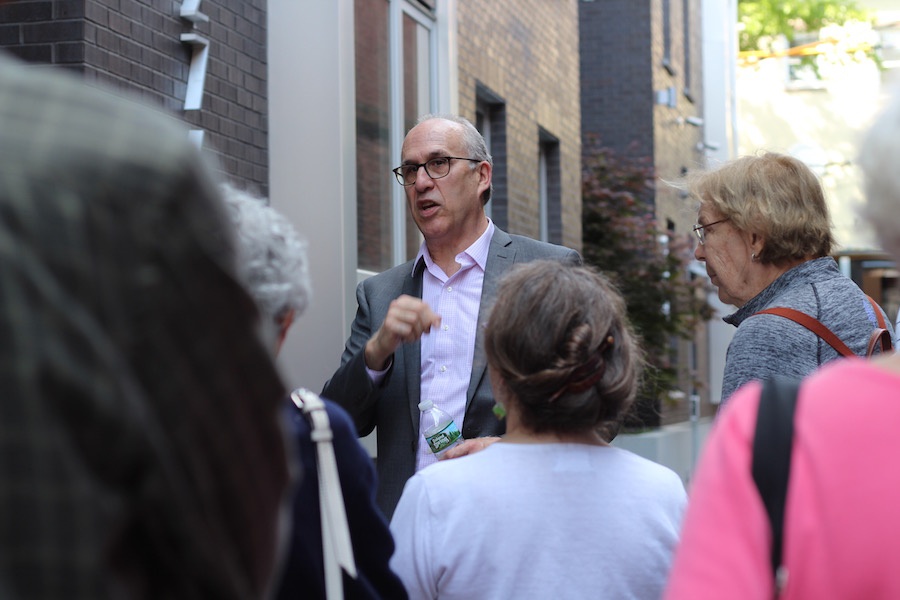 Gardner speaks to members in the mid-block mews.
Gardner speaks to members in the mid-block mews.
Hints of the building’s former lives remain: a faint imprint of a window in a bright white wall, or vaulting that doesn't seem quite right for an upstairs bedroom or office. On the side of the building facing George Street, a hunk of masonry that used to hold the steeple (it was removed once the building no longer was a church) has created a series of tiny side rooms, that Gardner said Metro Star is marketing as small bedrooms.
Despite the building’s new-old appeal to many on the tour, some NHPT members expressed concerns about the lack of space in the units. For one attendee, the counters weren’t large enough. Grumbling to Gardner, NHPT member Johanna Becker commented that there was“not much closet space,” and she couldn’t imagine living somewhere so compact. She added that she saw a certain irony in the building's newest life—the apartments were too compact for established adults who had lots of possessions, but too expensive for early-career professionals living with less.
To concerns from NHPT members about parking in the building, Gardner assured them that there is space to park on the side of “Metro 301,” in a garage designed for the building. But a number of the tenants don’t use it, he said.
“A lot of the people who are moving in don’t have cars,” he said. He smiled a little. “Millennials.”

