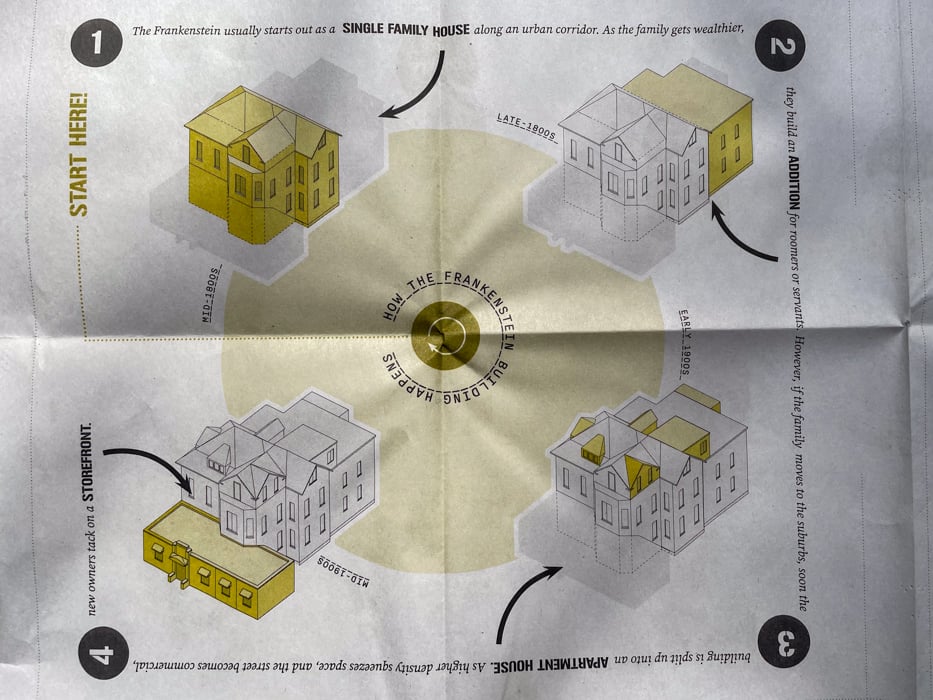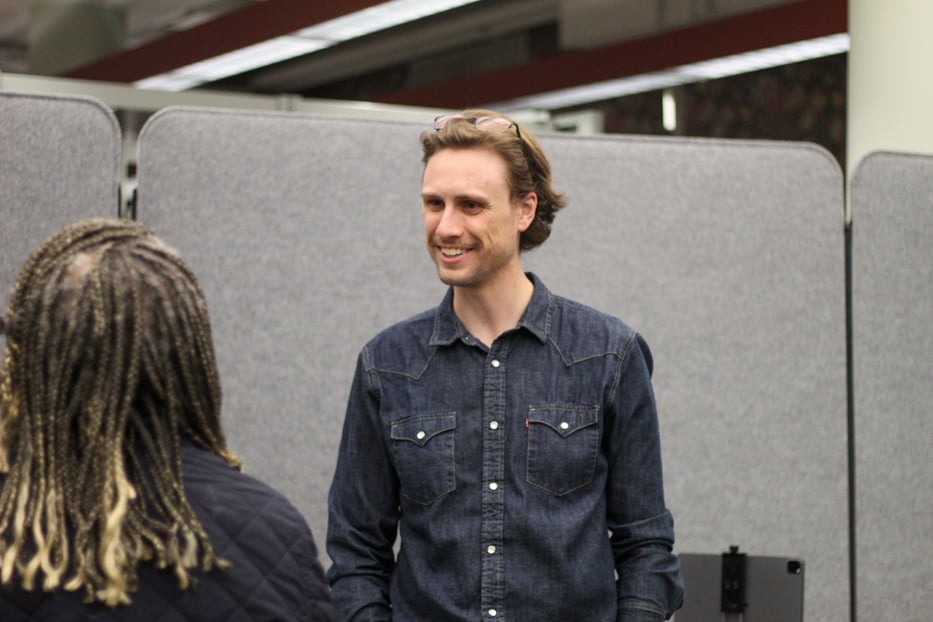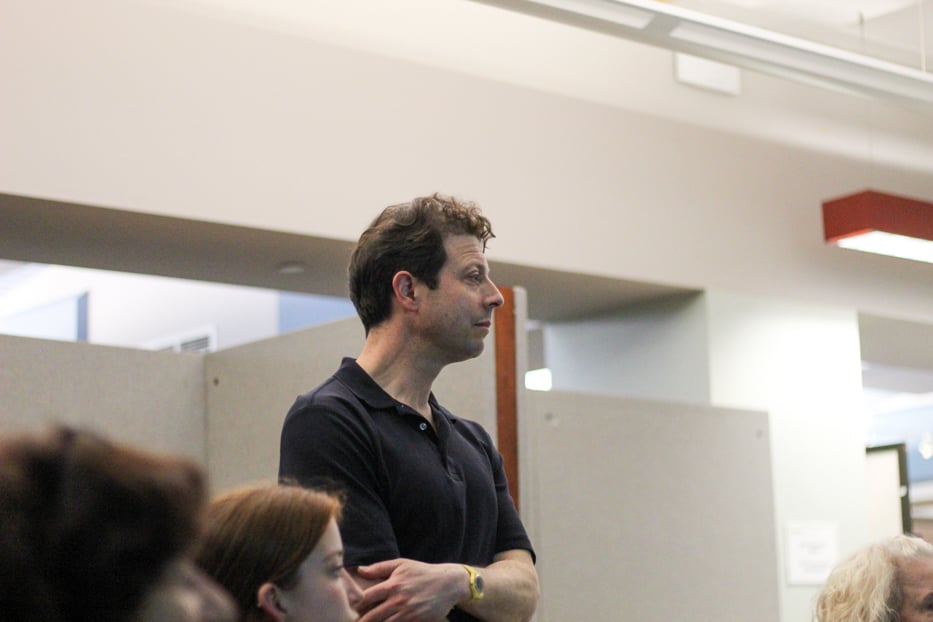 The typical life of a "Frankenstein," illustrated by Zach Felder in the New Haven Building Newsprint. Photos Kapp Singer.
The typical life of a "Frankenstein," illustrated by Zach Felder in the New Haven Building Newsprint. Photos Kapp Singer.
The building on the southwest corner of Park Street and Chapel Street has lived many lives. It was built around 1865 by William Rendell, a carriagemaker, and remained a single family home for over three decades. In 1900, as the city’s population was rapidly growing, a woman named Phoebe Lake converted it into a boarding house, extending the back of the structure and adding a dormer.
As New Haven changed throughout the 20th century, so too did 1180 Chapel. Lake died and the house became apartments. An enclosed stairwell—a semicylinder bulging outwards—was added to the building’s east facade. In the 1940s, Mactriff’s restaurant opened on the ground floor and expanded the building’s capacity with an angular one-story skirt (there you could get a broiled sirloin for $2.25). More recently, it housed Ron’s Place and House of Punk, and now Barracuda Bar, as apartments remain above. Looking at the stucco and clapboard collage from the street, all that history lies in plain sight.
The architect Zach Felder calls such a building a “Frankenstein”—a structure that has been reused and remixed again and again over the course of its life. On Wednesday evening before a small audience at the NHFPL Ives Main Library, he made the case for the Frankenstein as an important, though often overlooked, element of architectural history.
“The Frankenstein tells a really interesting story about how urban space is changed over time by individuals,” Felder said. “It's about everybody having agency in controlling the environment.”
The presentation was part of the launch of the New Haven Building Newsprint, “an occasional free newspaper” about the Elm City’s architectural and urban history. The paper is produced by the Yale Urban Media Project, a public history initiative run by Yale School of Architecture professor Elihu Rubin. It extends Rubin’s work in building a public archive of buildings across the city, the New Haven Building Archive. (In the interest of full disclosure, I briefly worked for the Yale Urban Media Project in 2020.)
 Zach Felder.
Zach Felder.
Felder, an architect at the Essex-based firm Centerbrook Architects, began working on the first two issues of New Haven Building Newsprint two years ago while a graduate student at Yale. Throughout his research, he uncovered 79 Frankensteins around the city, but noted that “there are way more—hundreds, at least.” Plotting them on a map, he noticed that they tend to cluster around the city’s main arteries like Chapel Street, Whalley Avenue, and Grand Avenue.
Between the 1890s and 1940s, New Haven’s trolley system ran down these roads. “The trollies started to bring commercial activity out from the center of the city into the neighborhoods,” Felder said, explaining that as shoppers moved outwards, people began to convert single-family homes or apartments into stores, often adding the ground-level retail space characteristic of the Frankenstein.
In addition to the Frankenstein, Felder also looked at the “5-over-1,” a form of mixed-use development that has become very popular nationwide over the last two decades. These buildings feature a first-floor podium made of concrete, often used for retail, with five residential wood-framed stories above. Developers generally cater them to “meds and eds” (medical and educational professionals). They feature a plethora of amenities like gyms or coffee shops and, despite being relatively cheap to build, fetch a high price.
Felder found that the average 1-bedroom apartment in a 5-over-1 rented for $2,500 per month in 2022.
Felder identified that New Haven’s first true 5-over-1 opened in 2013, a building at the corner of Chapel and Howe Streets called “The Novella.” Since then, the number of 5-over-1s has exploded: four were built in 2021, four in 2022, five in 2023, and many more are on the horizon.
In a discussion following the presentation, audience members expressed mixed feelings about the buildings. Some felt that they are revitalizing parts of the city that are empty or abandoned, while some see the typology as a harbinger of gentrification. Others find them just plain ugly.
“‘Better than a parking lot’ is objectively true.” said Michael Morand, the community engagement director at the Beinecke Rare Book and Manuscript Library and the new city historian. “The experience of walking around town is better,” he added, noting that these buildings seem to increase pedestrian activity as they replace empty lots.
“People can’t afford to live in these,” Aaron Goode contested. “It’s stratifying the economic makeup [of the city].” “Wooster Square’s a perfect example—there’s no economic diversity. They’re not affordable.”
The night also served as a forum for the public to share their ideas about what they want to see in the next issue of the New Haven Building Newsprint. Participants suggested looking at the prevalence of smoke and vape shops, the triple-decker house, the city’s historic districts, or proposals for the city which never came to fruition.
 Elihu Rubin.
Elihu Rubin.
“The [New Haven] Independent really covers the changing and evolving built environment, but it’s nice to step back and do these reflective features on a particular building type or a phenomenon in this in-depth way,” Rubin said.
“Because the city’s growing, because there’s new people coming, we have an audience,” he added. “You just put [the newspapers] out there, they just live their own life, they float around and circulate in ways that we can only imagine. They’re not meant to be precious.”
Copies of the New Haven Building Newsprint can be found in the Local History Room at the NHFPL Ives Main Library and in the lobby of the Yale School of Architecture. For more information, contact Elihu Rubin.